At the age of 28, I washed myself untidily. Are you busy cleaning now?
Today, I would like to share with you a treasure story of the whole house, which not only has a collection of up to 1.2w+on a bag of candy APP, but also won the "Most Warm House Owner in 2021" in the annual selection of warm houses in 2021.
After 4 years of residence, there are children and cats, but the house owner @ c cake sister c's home is getting newer and newer. What's the secret? The combination of soft decoration is even more pleasing to the eye. The owner uses the two colors of "log+white" to the extreme, and the whole house looks warm and comfortable. There is also a large bay window in the living room, which frames the scenery outside the window into a picture
It is no exaggeration to say that I would like to stay in this house forever!
#See it first
House information
House type: three bedroom
Area: 155 ㎡
Location: Wenzhou, Zhejiang Province
Budget: 50w
-House type diagram-
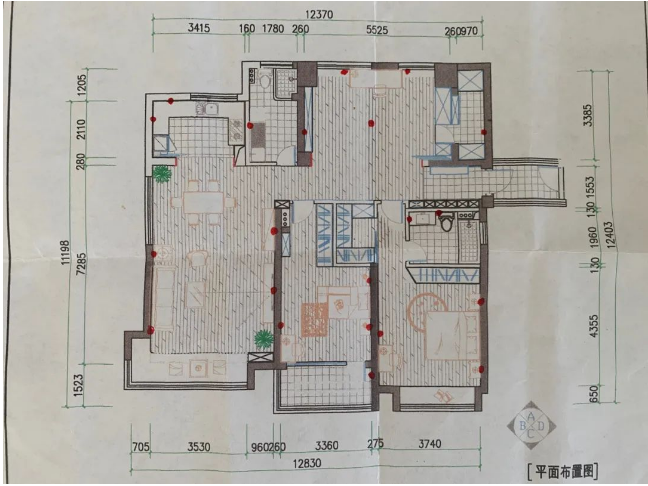
The house type is as shown in the figure. The final figure cannot be found. This is the version that is still being modified, which is roughly the same.
Entrance
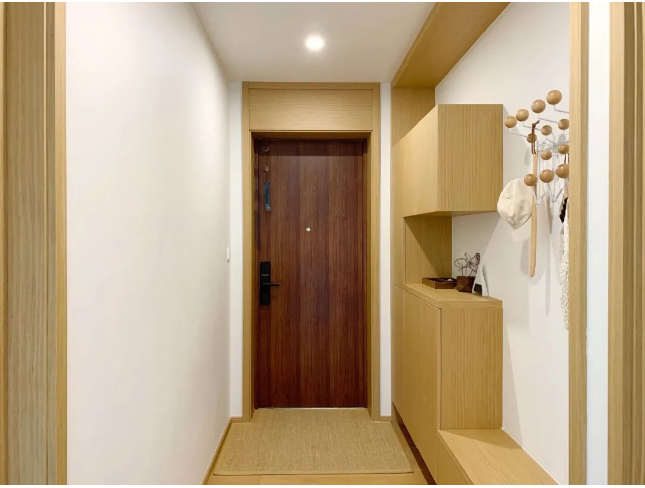
The entrance is probably the weakest place of the whole family's daylighting design. The soft decoration hallway in the whole room is not made of cabinets full of walls, leaving some gaps, which makes it less depressing and crowded.
The exposed wire is to install a visual doorbell, which has not been installed because of the accessories.
I like this hook.
corridor
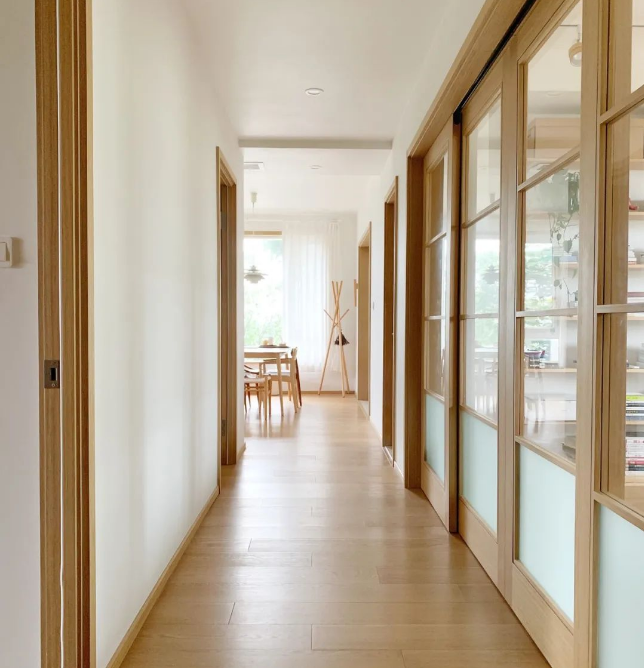
The long corridor, the pattern of the new home and the previous house are different. The living room and dining room are at the end, the left is the bedroom and children's room, the right is the study, the second guard and the kitchen. The pattern is basically unchanged, except for adjusting the position of the two bedroom doors.
When the weather is fine, you can see the scenery at the end of the corridor as soon as you open the door.
a living room
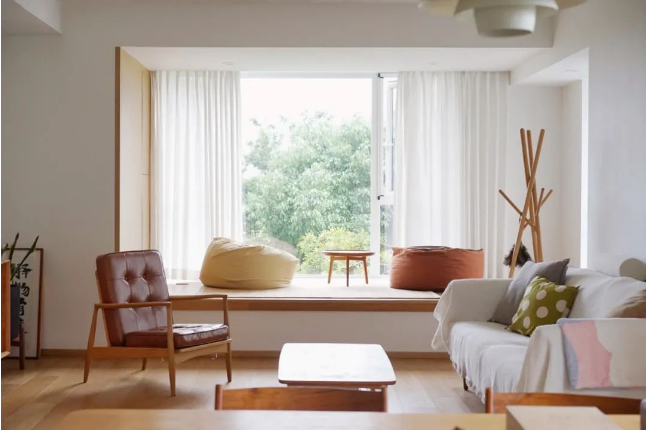
Living room and bay window.
There is no TV wall designed. The space is more flexible. You can put your favorite things.
Another angle of the living room.
The room is very beautiful when there is sunshine.
The living room in the setting sun.
Because the structure of the bay window cannot be smashed, it is simply enlarged to make a tatami that can roll. The tatami is about 2m * 4m in size and 45cm in height. The whole room is designed with solid wood floor like the living room, and a storage cabinet is built near the window on the right.
This area can read books, drink tea, bask in the sun, and play and roll for children. Although it is the second floor, the opposite is the park, completely open, and the scenery is also good.
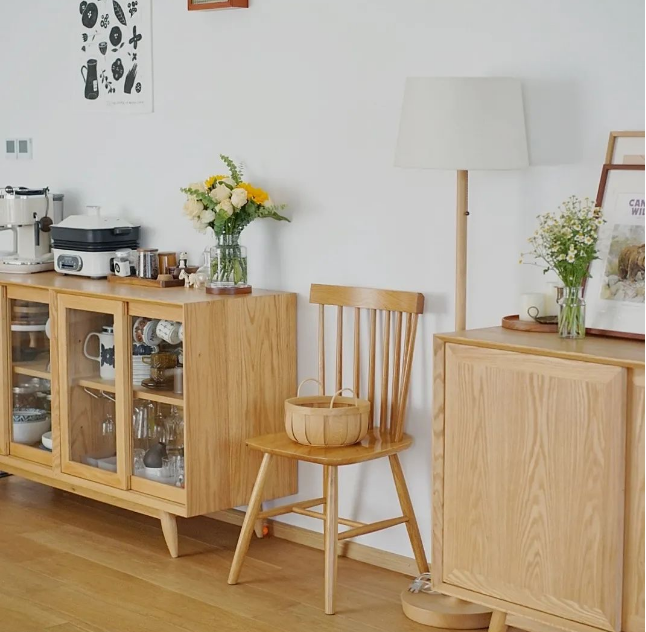
restaurant
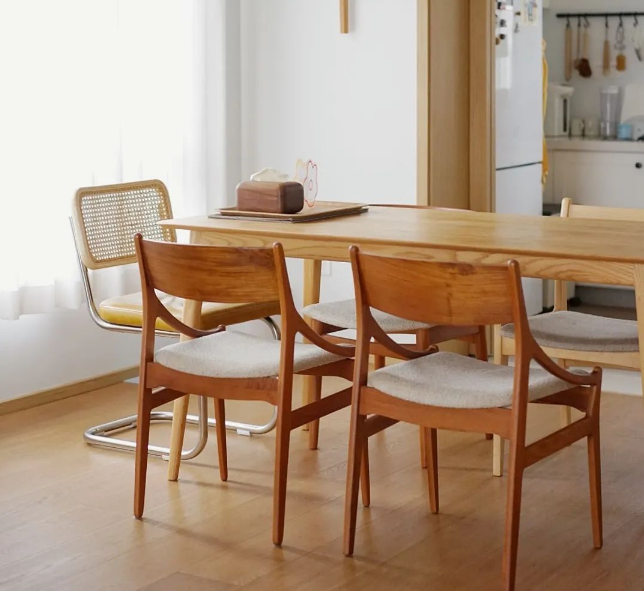
The restaurant still chooses its favorite log series, instead of buying a full set, it has several different dining chairs. The table is 1.6 meters long, suitable for three people in a family, and also suitable for small family dinners.
Dining room and kitchen.
The advantage of the low floor is that the scenery outside the window is particularly good.
Solid wood dining chair.
The sun shines in very beautiful.
The angle from the dining room to the living room.
kitchen
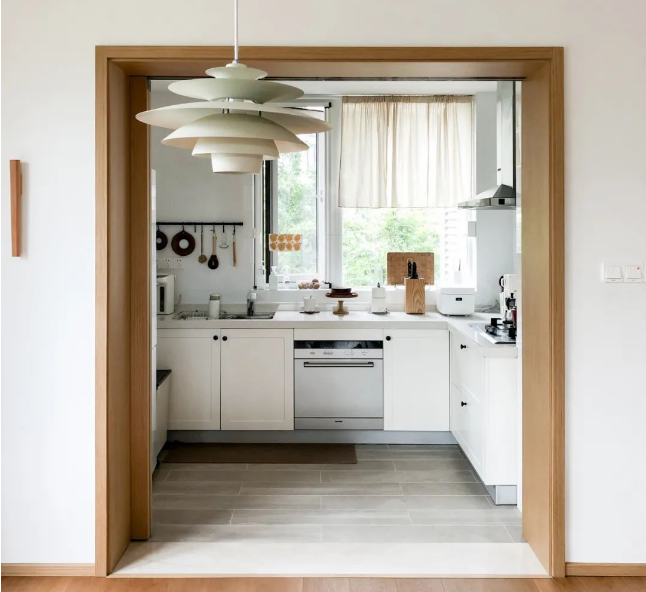
The wooden frame sliding door of the kitchen can't be seen when you push it forward. It becomes open every second. The sliding door is made of solid wood+technical wood+glass, which is beautiful without affecting the overall lighting. The lifting rail is used for pushing and pulling, so that the ground is clearer.
The kitchen has chosen the white department, and the wall tiles are ordinary white bright. Some people will think that white is not resistant to dirt. In fact, because white is dirty, it can clean up the stains in time. Keep fresh at all times, and it will be easier to clean up when sweeping because there is no accumulated oil. Household appliances are mainly white.
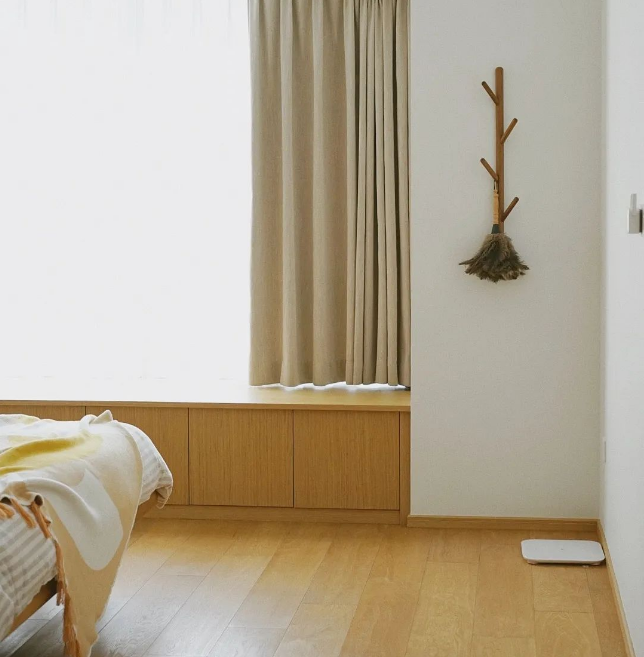
bedroom
The bedroom layout is relatively simple, and the sunshine in autumn and winter is very comfortable.
The wardrobe is customized. The master bedroom has built a wardrobe and a cloakroom. The sliding door of the cloakroom is very good. In the cloakroom, we chose a folding door that does not occupy much space. It is still smooth and easy to use after more than 4 years. Height 210cm, width 103cm. The material is PVC, and there is a gap at the bottom. Dust strips can also be added.
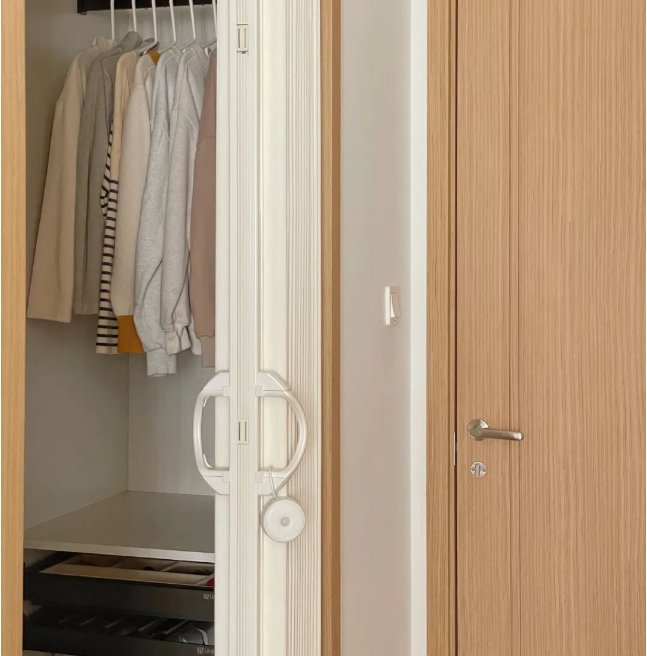
The cloakroom is mainly used to store things, such as quilts, bedding, daily towels, bath towels, seasonal items and some sundries.
With regard to the problem of dust accumulation, there is a gap of less than 3cm at the bottom of the folding door, and there will be dust on the ground. The track and both sides are sealed well, so the overall situation is not so dusty, but rather clean.
bathroom
The main bathroom is also white. Hans Geya's shower and Wei Xili are recommended. It's too happy to heat the cushion in winter. Cities with heating can ignore it.
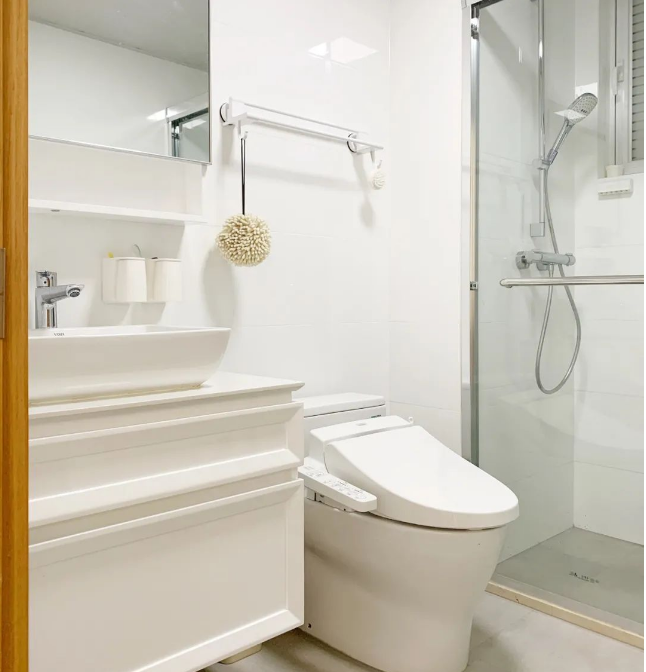
Both bathrooms are equipped with air heating, and there are ventilation, cold drying and hot drying modes. Generally speaking, it's quite easy to use, the warm air comes out very quickly.
Children's room
Refuse to be colourful. The children's room is still a combination of white and wood, adding some elements of childlike charm and warmth, simple and not monotonous.
I chose the 1.5 meter Windsor bed for the children's bed, which should last for a long time. In the learning area, I chose white desks and chairs. I like this simple design.
This four piece set is very gentle.
Children's learning area.
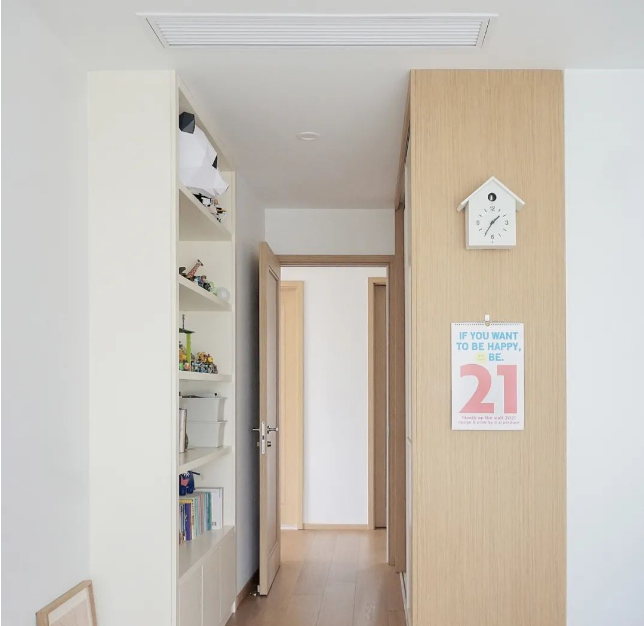
The hole board is very practical. The wall space can be used perfectly. With accessories, different effects can be combined. It is practical and beautiful. There is no need to put so many things on the desk to look clean and refreshing.
Learning desks and chairs should also have good looks. The desks and chairs are adjustable in height, suitable for children who are still long. The table board can adjust the tilt angle, which is simple to operate.
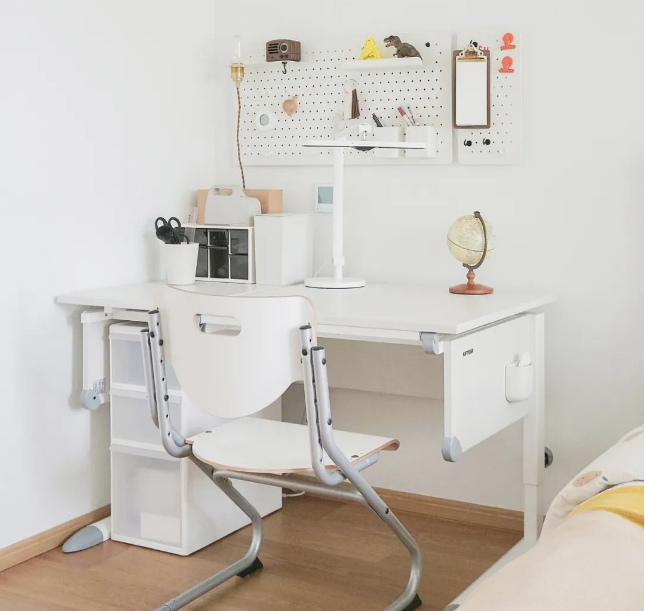
balcony
The family's only balcony.
This year, some more green plants were put on the balcony to bask in the sun.
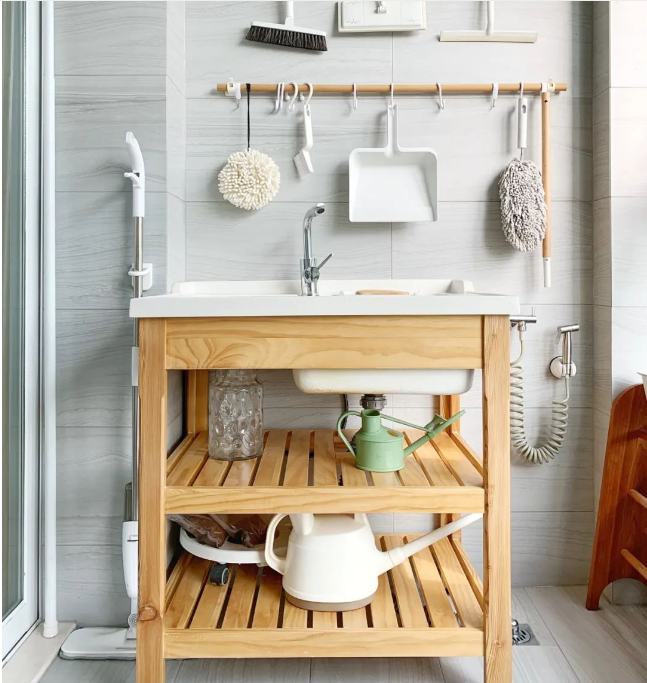
The dryer is also a happy household appliance that I fell in love with when I used it. It is rainy and humid in the south, and there is only one balcony, so I don't want to hang clothes all over.
The Japanese invisible clothes drying rack is a detachable clothes drying rod that can be put away when not in use.
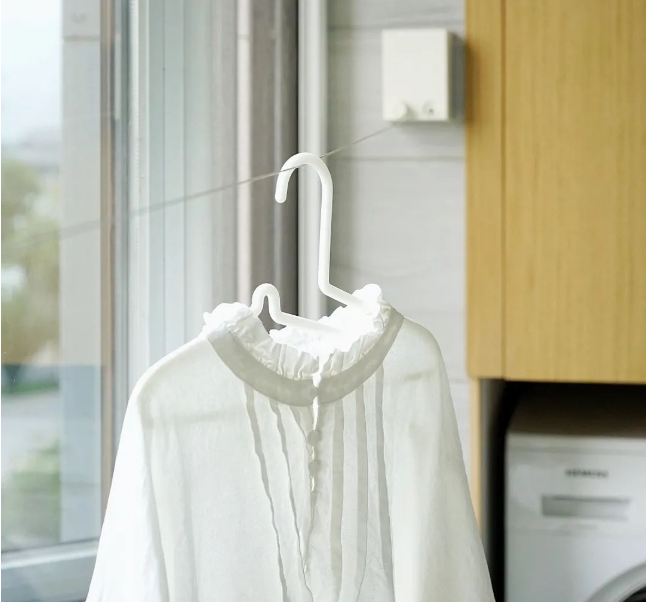
Invisible clothesline.
work area
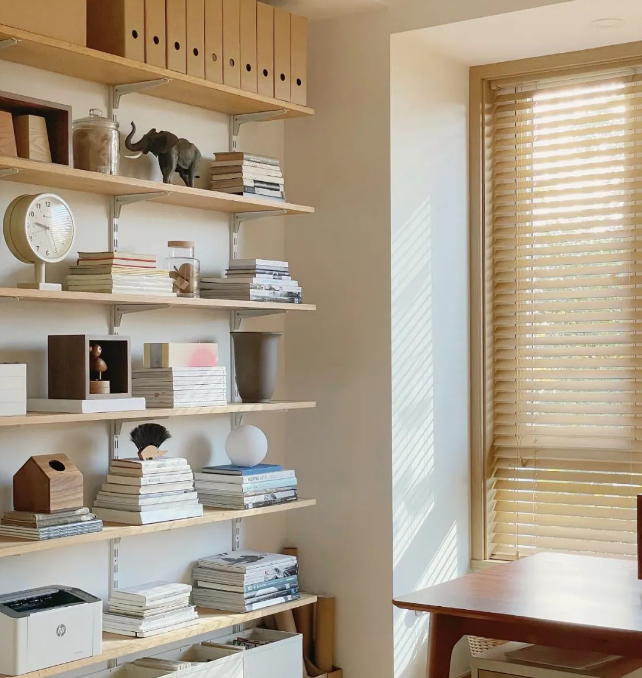
An open bookshelf in the study. In the fourth year of residence, the shelf I put on was still very solid. It was both a bookshelf and a storage rack. The normal dust was a little bit, and it would be better if I had nothing to do.
In the storage cabinet, there is a storage room inside the right cabinet door.
Inferior guard
The bathroom cabinet of the second bathroom is also DIY. I ordered a cabinet, punched a hole, and then installed a sink.
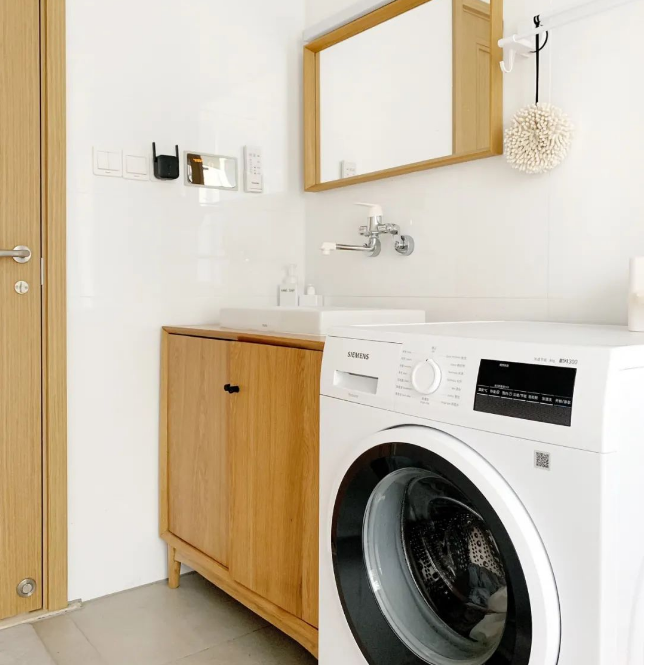
Japanese style faucet.
This is the first real decoration. I have no experience. I lived for more than three years based on my exploration and personal preferences. It is not perfect, but it is also my home.
















