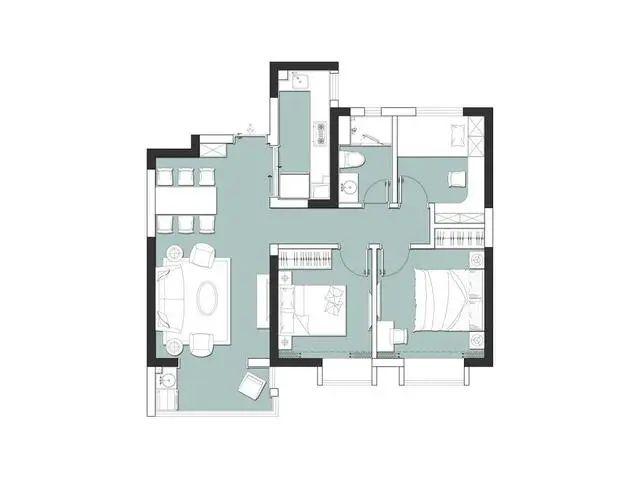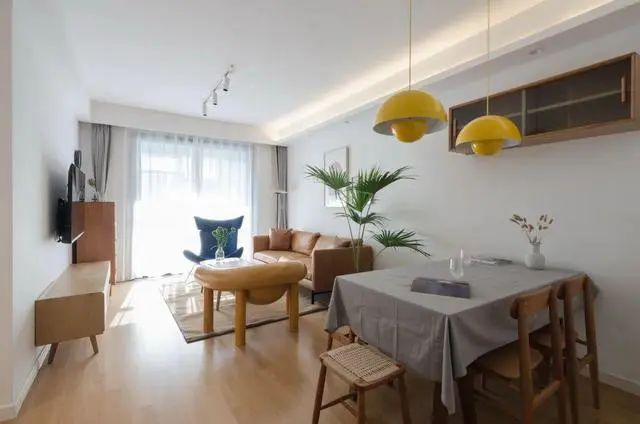This is a 78 square meter small three bedroom apartment just needed. The house is owned by the post-80s generation, who want a simple and peaceful living environment. Therefore, when arranging this house, it is also a pursuit of minimalism and simplicity. With the simplest hardware design elements, through refined soft decoration, it creates a literary and artistic relaxed living environment.
a living room
The hard decoration of the whole living room is simple and generous. The floor is paved with wood floors and the wall is free of unnecessary decoration design. Light gray latex paint is applied. The ceiling is simply suspended with downlights and light strips to increase the warmth of space lighting. The original wooden dining tables, chairs, TV cabinets, scorched sugar colored sofas, and green plants are used for decoration, Let the space appear simple, relaxed, fresh and natural.
Simple TV wall, with high and low combination TV cabinet, and wall mounted TV, makes the living room appear simple and atmospheric; Two decorative paintings are hung on the sofa wall, matching the caramel colored leather sofa, and large pots of green plants are added beside it, which also makes the space appear fresh and interesting.
The caramel colored leather sofa, together with the simple hanging pictures and the potted plants in the cement basin, fills the whole space with the fresh breath of refined literature and art.
restaurant
The combination of solid wood tea table and yellow leisure chair in the living room also adds a comfortable and natural atmosphere to the space; The dining room area is close to the living room, and a bench is added to the solid wood table chair combination. The table mat is covered with gray tablecloth, and two yellow chandeliers are hung above it, making the space full of artistic and lively atmosphere.
Vases and glasses are placed on the table, and the whole dining atmosphere is full of refined and artistic ritual; There is also a wall cabinet on the side, with a glass door, which can store some items used in the restaurant, such as tea cans, snacks, etc.
bedroom
The bedroom is designed with a grey latex paint bedside wall. A solid wood bed+solid wood bedside cabinets on both sides are arranged, white sheets are spread, and gray curtains and transparent gauze curtains are matched to make the whole space full.
Secondary decubitus
The head wall of the second bed is painted with pink latex paint, and a decorative painting with geometric patterns is hung on the left side. The exquisite soft clothes are matched with solid wood beds+white sheets, and the whole space is simple, warm, natural and romantic.
balcony
The combination of washing machine and washbasin cabinet is arranged on the side of the balcony, and the hanging cabinet is installed on the top to store sundries and laundry supplies. At the same time, the window is sealed with blinds, making the balcony space private and bright.
Layout plan



