The price of houses today is really desperate, but the advantages of big cities make it hard for our generation to afford a house. Today, there is a husband and wife who work in Shanghai. They are 50 years old this year and have worked in Shanghai for many years. They just bought a 33 ㎡ apartment in Shanghai. The couple also thought about Dink, and they were never ready to have a child because they thought that they were struggling to live and were having a child, which was not good for them and their children. Although there are no children and the house is only an apartment, and the area is very small, the couple are very happy. And the whole apartment High end soft decoration The design is really pleasing to the eye and very advanced. Now let's open our eyes.
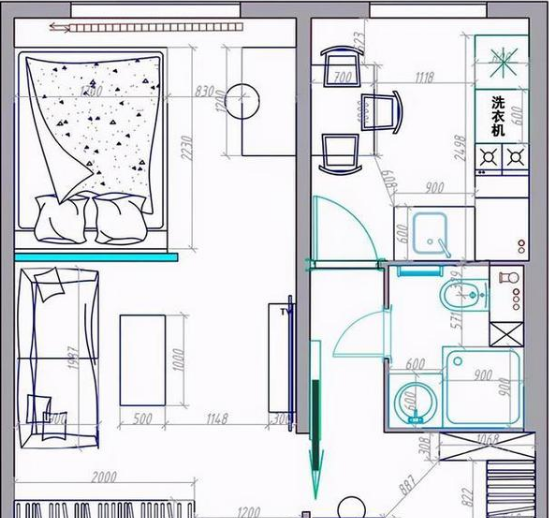
Apartment layout diagram
The husband and wife communicated all their needs with the designer. After many times of communication, the designer drew this house type diagram.
Key design
1. It can be seen that the layout of the whole house is a square, and the middle is separated by a wall, and there is space in the middle with no separation, which is designed as six functional areas.
2. The shoe cabinet at the entrance has also been designed with emphasis, making full use of the regional space of the entrance door.
3. Although the area of the toilet is small, it is designed to separate dry and wet. Toilet, wash and shower are designed in one space.
4. The kitchen and dining room are also placed in one space. Because of the size problem, the washing machine is also placed in the kitchen, which is also made into an embedded type.
5. There is a partition between the bedroom and the living room, and the bed in the bedroom is also facing the window. The solar energy shines on the whole bed in the morning, which is very beautiful.
6. There is no door between the living room and the bedroom from the house type drawing, but in fact, the sliding door is designed in the middle, which saves a lot of space.
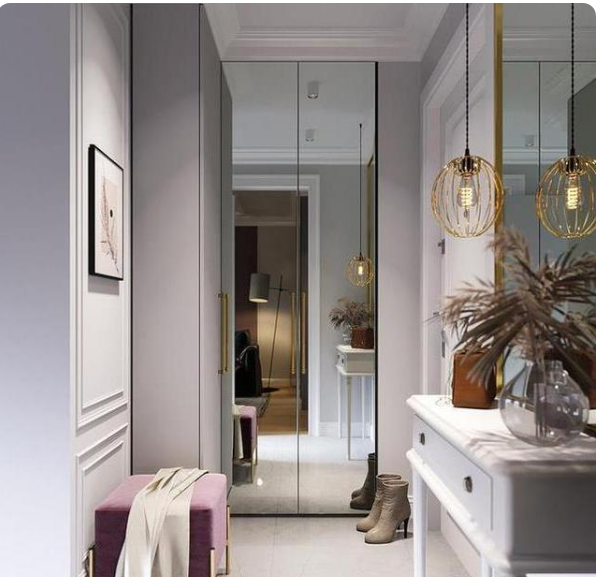
Entrance
Overall household soft decoration The design of the whole entrance looks very spacious. On the one hand, the whole body mirror on the top makes the entrance a very spacious place in an instant. In fact, behind the mirror is a built-in wardrobe. Some coats are all stored in it. It is also convenient to go out every time. The shoe cabinet is on the side, facing the entrance door. There is also a shoe changing stool on the side of the shoe cabinet, which can also be changed while sitting.
There is a huge mirror hanging on the wall. In front of the mirror, there is a small table, and there is an art chandelier. The female owner can clean up her makeup here every day and spray some perfume before going out.
This chair plays an important role in the hallway, not only as a shoe changing stool, but also as a dressing chair. Also, the shoe cabinet, hidden by the mirror, presents a symmetrical large cabinet, which looks really comfortable without any incongruity. The wall above the shoe changing stool was also decorated with plaster lines, and a decorative painting was hung on it, so that it would not feel empty.
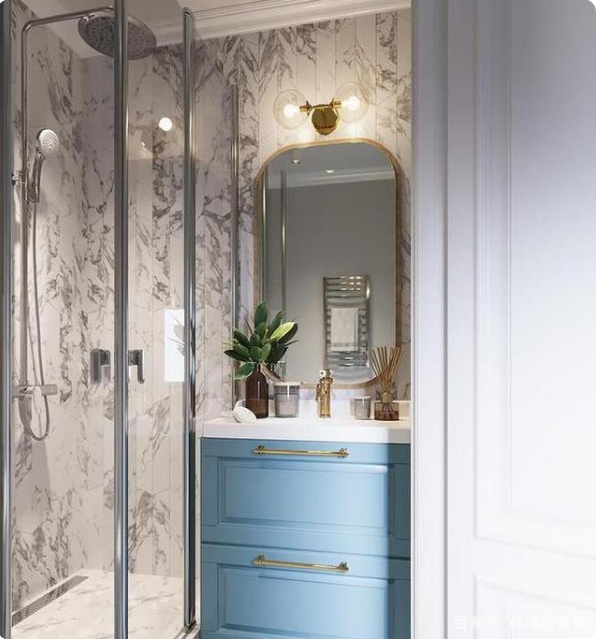
TOILET
The bathroom is next to the porch. The floor is paved with blue anti-skid tiles, the wall is paved with very personalized long ink tiles, and the washstand and cabinet are designed to hang in the air. It is very convenient to clean on weekdays.
The toilet is also equipped with a wall mounted toilet. The water tank is directly embedded in the wall, which seems to save space. Also, a sprinkler is installed on the edge of the toilet, which is very convenient for cleaning, especially when flushing the toilet. A built-in storage cabinet is also designed above the toilet, which can hold some toiletries. Because of the size problem, there is no bathtub. Instead, it is directly used as a glass shower with tiles on the wall, which is really as beautiful as a painting.

kitchen
There are only two vertical stoves in the kitchen. Usually, the husband and wife can make one meat, one vegetable and one soup, which is enough. The range hood is also covered by the cabinet door and decorated. The upper and lower rows of L-shaped cabinets have great storage capacity. Don't worry about the problem of insufficient storage. A group of light strips are also installed under the kitchen cabinet, which can be seen clearly even when cooking at night, Don't worry about cutting vegetables. The whole kitchen is not big, but there are all functional areas, including ovens, and the countertops are also very tidy, which can be seen as people who can live.
There are three big cabinets on the left, but two big ones are hidden. One washing machine is placed in the cabinet next to the oven. Because the space in the bathroom is limited, the washing machine is moved into the kitchen. On the other hand, there is a big refrigerator in the two big cabinets near the wall.
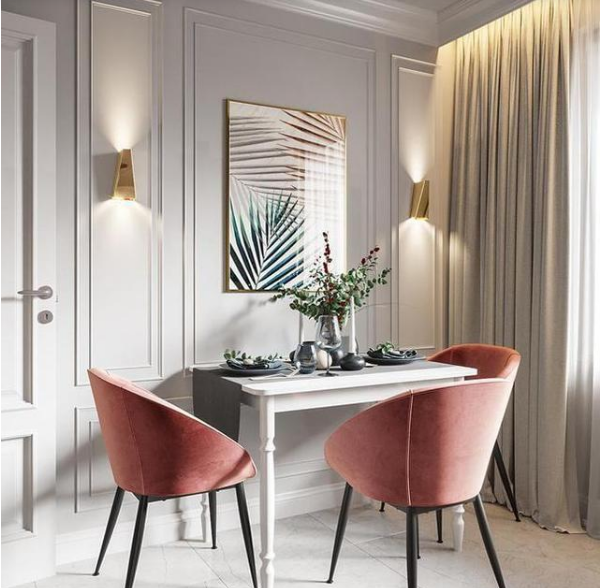
restaurant
The wall of the dining room is directly designed with plaster lines, which makes this area more prominent as the dining room, while the dining table is placed directly against the wall. The lighting on both sides and the hanging pictures in the middle, together with the thin leg sofa seats, as well as the tableware and decoration on the dining table, make the entire dining room very fashionable. The whole family has become very advanced.
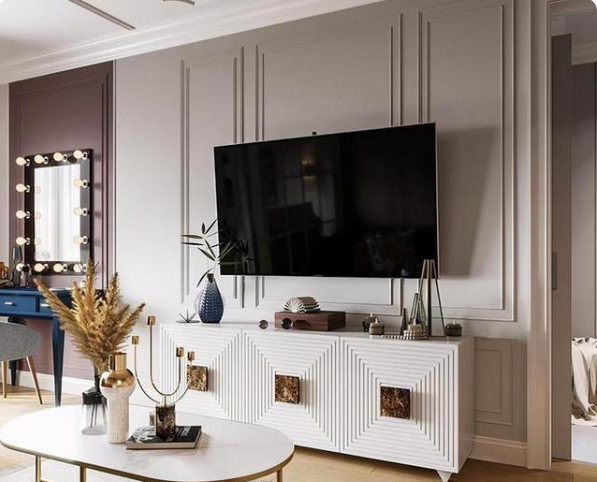
a living room
The TV cabinet in the living room is decorated layer by layer like a pyramid, and the TV background wall is also outlined with plaster lines, which is very layered. Because the TV set is very large, the whole area will not appear monotonous.
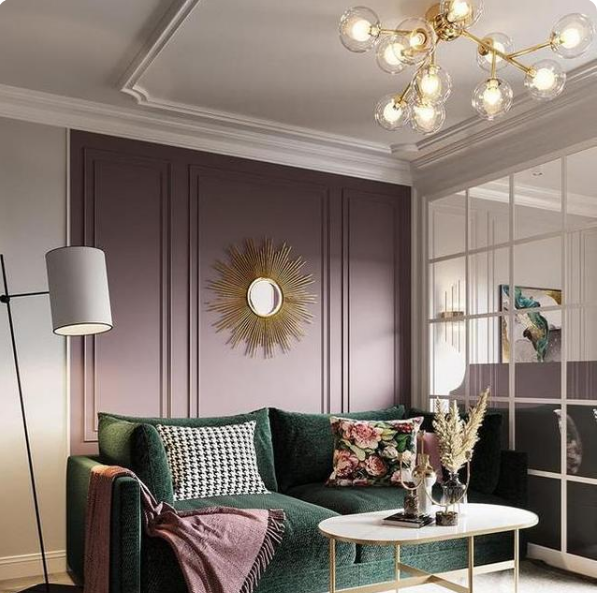
The sofa is an ordinary two person cloth sofa, and the tea table is also thin and round. The whole space does not look very crowded. The carpet decoration on the ground directly improves the whole living room. The decoration behind the sofa is like the sun. It is wonderful and unique. It is equipped with iron cylinder floor lamps, making the living room fashionable and advanced, It can be seen that it is the style imagined by 50 couples.
The whole wall of the living room is designed as a storage cabinet. The opaque wooden sliding door is a wardrobe, and the transparent sliding door is a glove cabinet, full of books and sundries.
This is a picture of the living room and bedroom, Soft decoration design and decoration Glass is used as a partition in the middle. The original space is very small, so it doesn't seem crowded.
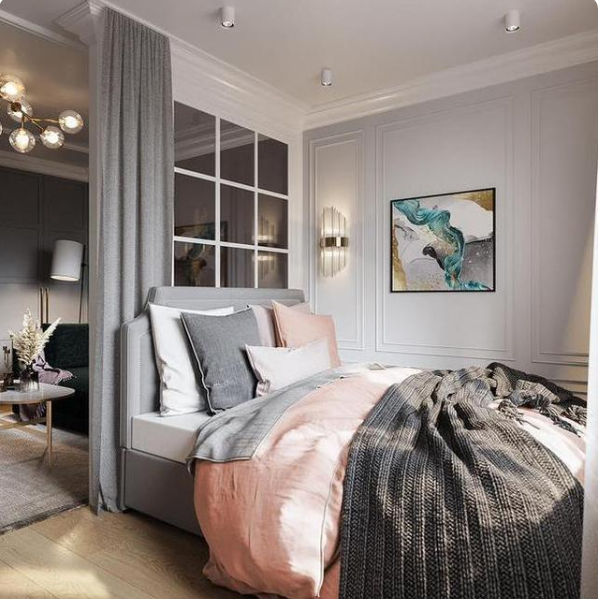
bedroom
This is the bedroom. A bed is simply embedded vertically. The sun shines through the glass and the sun shines in. It looks really warm.
The dressing table after the hostess gets up and the mirror is also full of small light bulbs to be illuminated for makeup. Even if it is dark in the morning, there is no need to worry about the problem of not seeing clearly. The whole makeup area is also divided into areas with black latex paint and plaster lines.








