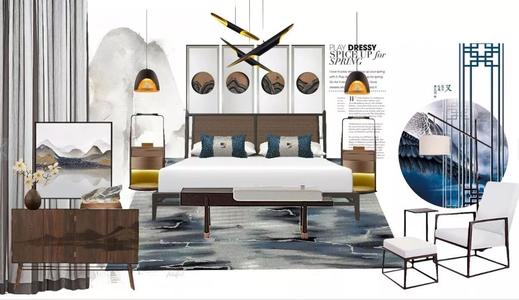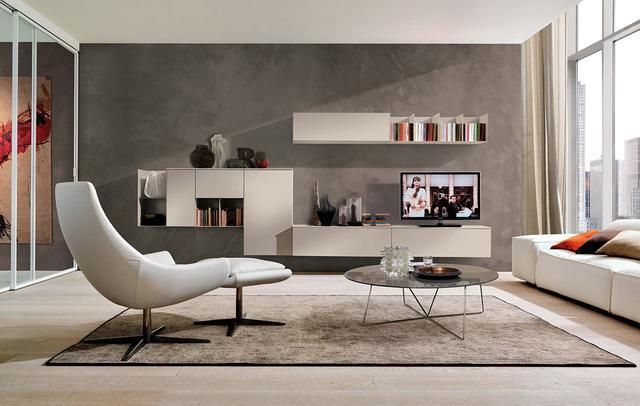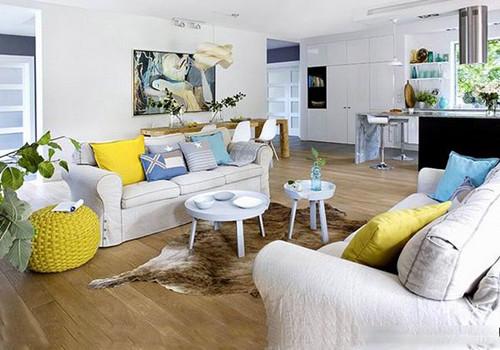Space storage has always been the focus of our design. We need to think about how to store as much as possible without affecting the appearance of the space or appearing oppressive and crowded. Soft decoration design and decoration I would like to share with you some places suitable for storage at home for your reference!

The first thing to say is that the corridor leading to the bedroom or bathroom usually has some decorative paintings hanging at home as decoration, which is not so monotonous, but actually there is some waste of space. We can use the wall of the corridor to build an embedded cabinet, which is quite practical whether it is used as a wardrobe or for storage of out of season items.
The second is the restaurant, which is often used. It is suggested that the restaurant be made into a card seat, which can also be used for partial storage. Of course, there are still many bottles and jars that need to be taken easily when eating, so try to build built-in sideboards on the wall of the restaurant. Finished product cabinets are also OK, or wine cabinets, which are practical and reflect the taste of life.

Next is the bedroom. Many owners incorporate tatami into their families, and use the bottom and side of tatami to store things. The effect is also very good. Another situation in the bedroom is to use the head of the bed for storage. The cabinet is flush with the beam, which also avoids the problem of beam coping. Some open space is reserved to facilitate the placement of commonly used items.
The focus is on the balcony, which is the most changeable space, Overall household soft decoration The forms are rich and varied, and the choice depends entirely on the living needs of the owners. High end soft decoration What we want to talk about here is the design combination of common balcony laundry, washing machine+sink+wall cabinet. The other side of the balcony can also be used to design a cabinet. If there is no window, the top cabinet is equivalent to half a wardrobe, and the storage area is still large.

The most important thing is that the space of corridors and balconies should not be missed. Make full use of the space on the wall and do the embedded design, so that our daily traffic will not be affected and there will be more storage space. What do you think?



